Welcome to The Build Basic Custom Closet System! In this Series, I’m showing how to make a handful of simple DIY components that come together to create a functional, beautiful custom closet space. Even better is that ALL of the cut lists are adjustable so you can quickly and easily pick and choose the type of storage you need, and size it to fit your space!
In this tutorial, I’m showing how to add a tilt-out hamper to the “Cubby” built in Part One. These Cubbies can also house add-ons like adjustable shelving and hanging rods, and pull out shoe shelves. In addition, this series includes free plans for an easy hideaway ironing station and built-in closet drawers that don’t require a table saw or router! Click around to see which organization options you’d add to your dream closet!
This post is sponsored by PureBond Plywood, the makers of the beautiful formaldehyde-free plywood I’m using to build this project. To learn more about their great products and how this series came about, click HERE.
*Click the images below to download Part One and Two of our Printable Instructions
The Build Basic Custom Closet System
Adjustable Shelves and Hanging Rods
Built-in Closet Drawers (the easy way)
TIP: Click the tabs below to see the tools, materials and cut list.
Difficulty: Easy. Cutting and assembling the hamper parts is easy, but keeping cuts square is important.
¾-inch Plywood (I’m using PureBond Plywood in Birch)
½-inch Plywood (I’m using PureBond Plywood in Birch) to make the inset panel in the Hamper Door (Note: The Home Depot offers smaller “Project Panels” of this product online that can be shipped to your home!)
1 x 2 Boards to make the Door Frame
(2) Butt Hinges
1¼-inch Coarse Thread Pocket Hole Screws to assemble the Hamper Walls and Bottom
1-inch Coarse Thread Pocket Hole Screws to attach the Door Panel to its Frame
3/16-inch Metal Round Bar to hold Hamper Bag
(4) ¼ Nylon Spacers to cap the Ends of the Rods
Glue rated for use with metal and plastic
Metal Chain
(2) 5/8-inch Wood Screws to attach the chain to the Hamper and Cubby
Wood Filler
¾-inch Plywood Side Walls – 2 @ Interior Depth of the Cubby behind the Face Frame x Angle the top edge from a height of 1 inch less than the height of the Cubby Opening to 4 inches less than the heigh of the Cubby Opening.
¾-inch Plywood Front Wall – 1 @ 2½ inches less than the Width of the Cubby’s Opening (between the Face Frame Stiles) x The Height of the Side Walls
¾-inch Plywood Back Wall – 1 @ 2½ inches less than the Width of the Cubby’s Opening (between the Face Frame Stiles) x 4 inches less than the Height of the Side Walls
¾-inch Plywood Hamper Bottom – 2 @ 2½ inches less than the Width of the Cubby’s Opening (between the Face Frame Stiles) x 1½ inches less than the Depth of Side Walls
1 x 2 Door Frame Stiles – 2 @ 1/4 inch less than the Height of the Cubby’s Opening (between the Face Frame Rails)
1 x 2 Door Frame Rails – 2 @ 3 1/8 inches less than the Width of the Cubby’s Opening (between the Face Frame Stiles)
½-inch Plywood Door Panel – 1 @ Interior Height and Width of the assembled Door Frame
3/16-inch Metal Rod – 2 @ ½-inch longer than the Width of the assembled Hamper Box
Steps
1. Mark the Side Walls
 2. Cut the Pieces
2. Cut the Pieces
 3. Mark the Rod Slots
3. Mark the Rod Slots
 4. Drill Pilot Holes
4. Drill Pilot Holes
 5. Cut the Slot
5. Cut the Slot
 6. Dryfit the Rod
6. Dryfit the Rod
 7. Cap the Ends of Each Rod
7. Cap the Ends of Each Rod
 8. Prep the Hamper Front and Back Walls for Assembly
8. Prep the Hamper Front and Back Walls for Assembly
 9. Prep the Hamper Bottom for Assembly
9. Prep the Hamper Bottom for Assembly
 10. Attach the Front Wall to a Side Wall
10. Attach the Front Wall to a Side Wall
 11. Attach the Hamper Bottom
11. Attach the Hamper Bottom
 12. Attach the Back Wall
12. Attach the Back Wall
 13. Attach the Remaining Side Wall
13. Attach the Remaining Side Wall
 14. Frame the Door Front
14. Frame the Door Front
 15. Prep the Door Panel
15. Prep the Door Panel
 16. Install the Door Panel
16. Install the Door Panel
 17. Attach the Hinges to the Door
17. Attach the Hinges to the Door
 18. Dryfit the Door
18. Dryfit the Door
 19. Attach the Hinges to the Cubby
19. Attach the Hinges to the Cubby
 20. Install the Hamper
20. Install the Hamper
 21. Attach the Chain to the Cubby
21. Attach the Chain to the Cubby
 22. Attach the Chain to the Hamper
22. Attach the Chain to the Hamper

MORE BUILDING PLANS





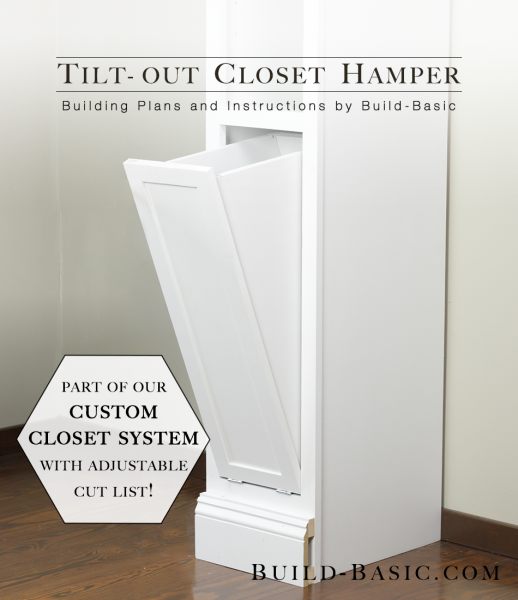
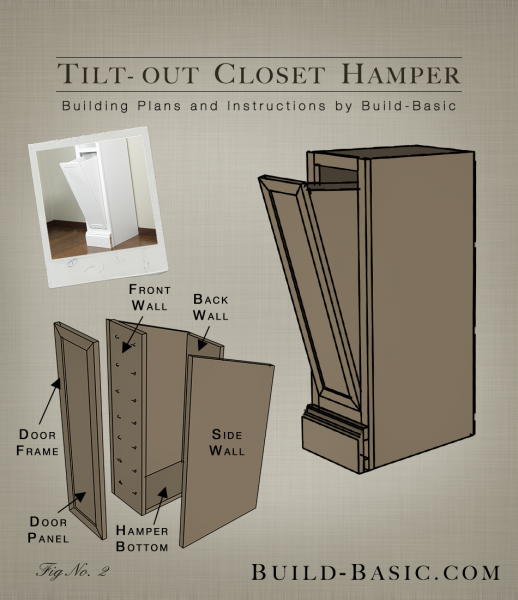


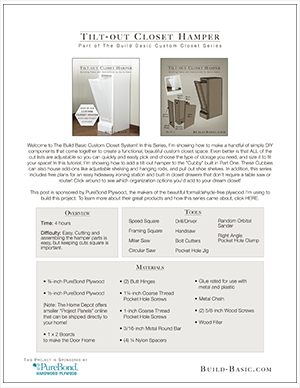
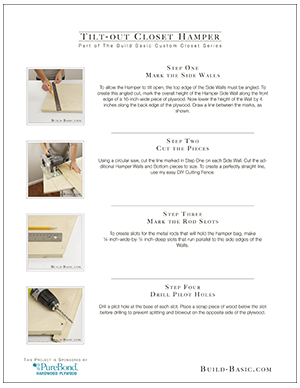
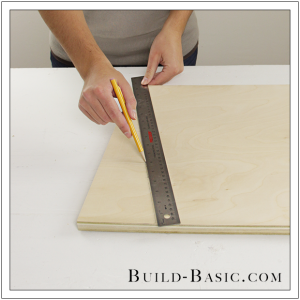
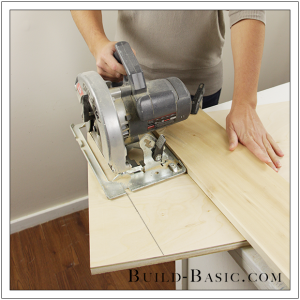
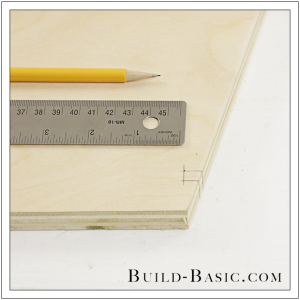
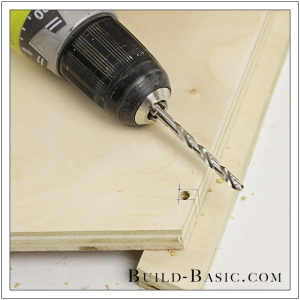
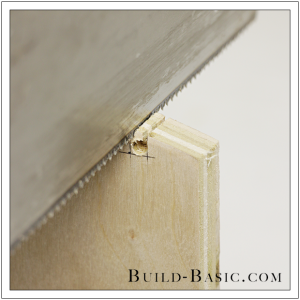
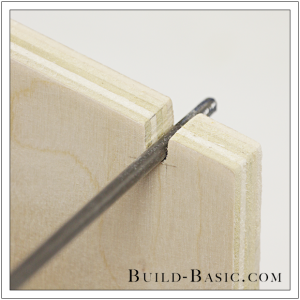
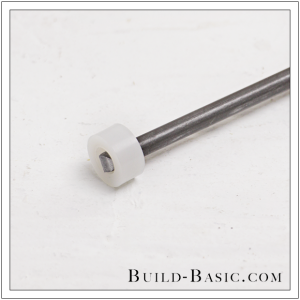
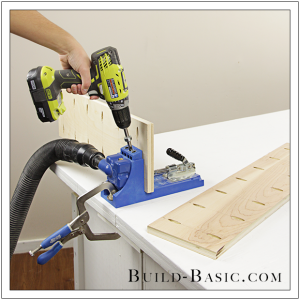
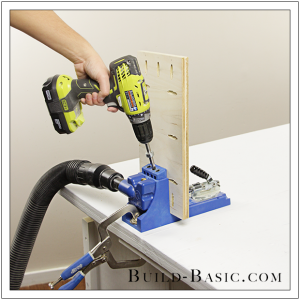
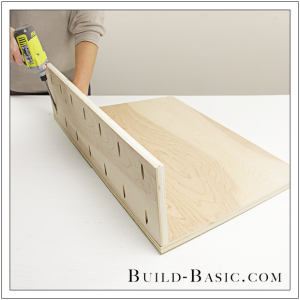
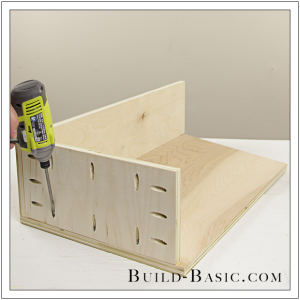
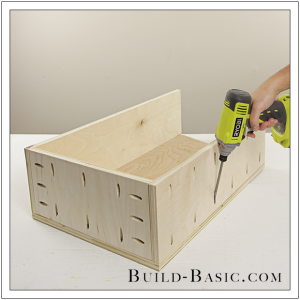
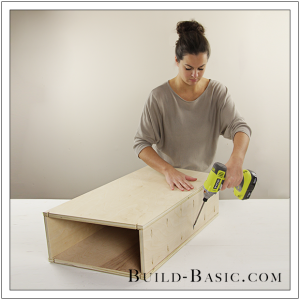
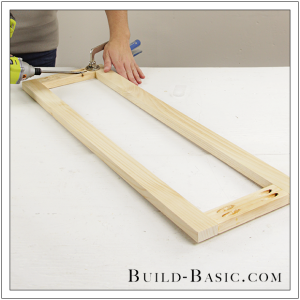
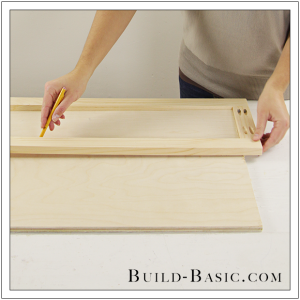
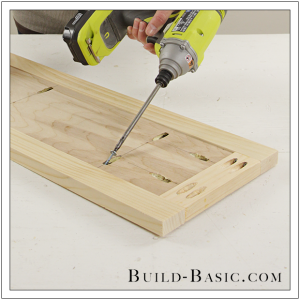
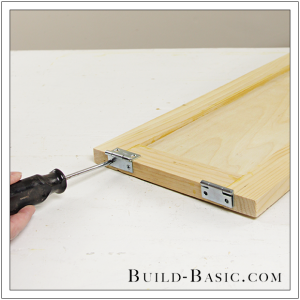
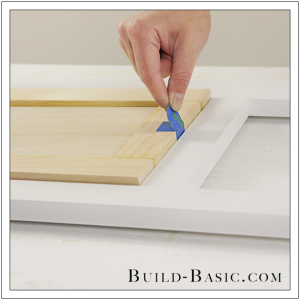
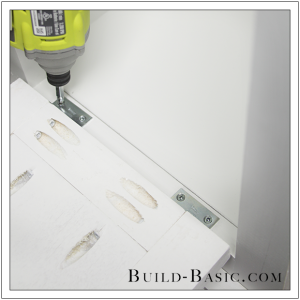
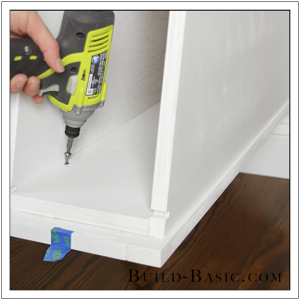
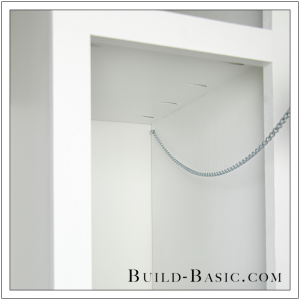
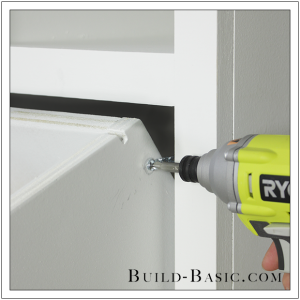
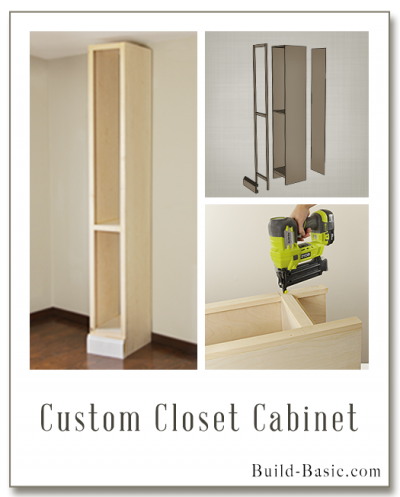
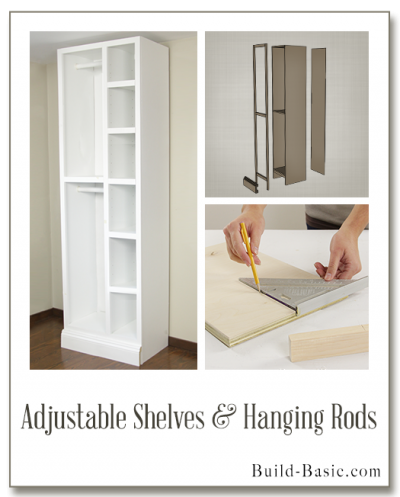
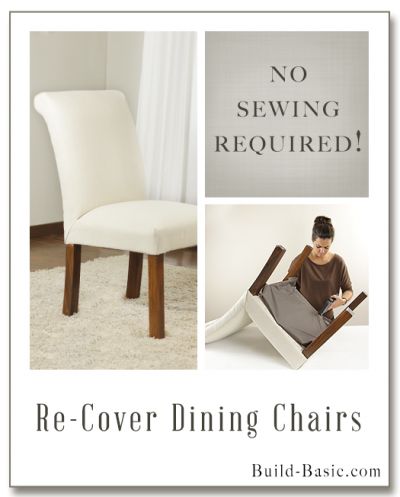
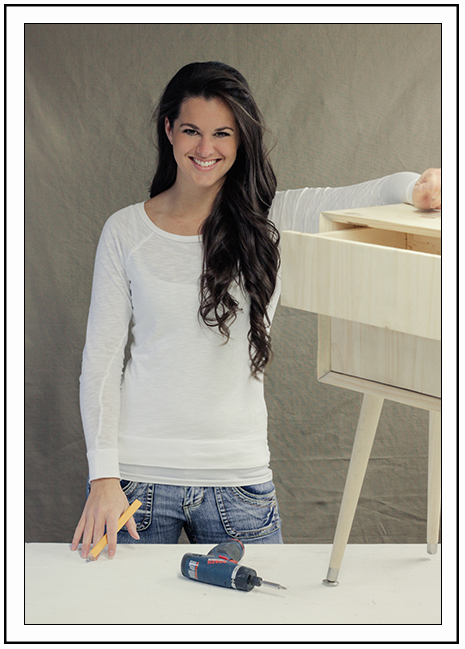





Tommy T Maras
I like this idea. I want to do the same thing but have the hamper be flush with a wall when closed with the open hamper in the closet on the other side of the wall. I want to be able to fill the hamper from my closet, then on the other side of the wall, in my laundry room, open the hamper and get the clothes. I think I can make it work with these plans. If anyone has seen what I describe, please leave a reply.
Wilbert LaVecque
Great idea. Do you have plans for garge or recycling containers.