The Build Basic Closet System Reveal
If I ask nicely, will you try not to look too closely at this “before” photo? Just take my word for it…this closet was a NIGHTMARE!!!
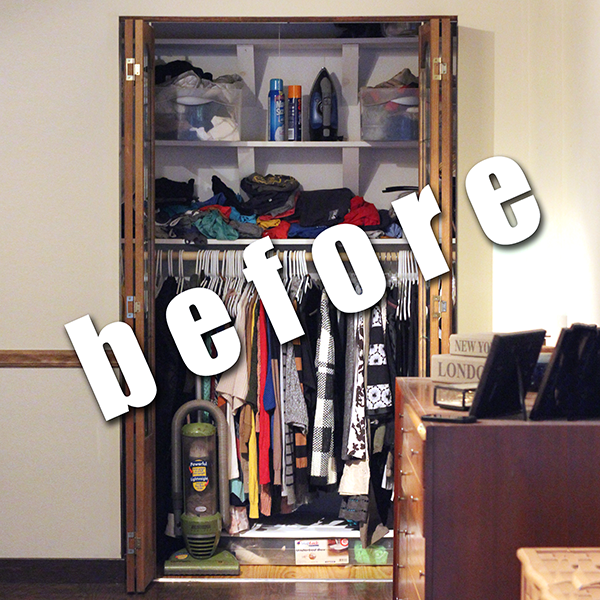
Luckily, I teamed up with my friends at PureBond Hardwood Plywood to create
The Build Basic Closet System
and turn this space into my dream closet!
If you’ve been following along over the past few weeks, you’ve already gotten a sneak peek at the individual storage solutions, like my tilt-out hamper, built-in drawers, and pull out shoe shelving. I designed The Build Basic Closet System as individual projects that can be built as stand-along solutions, or combined to makeover an entire space. At about 6-feet-wide, and with only a 4-foot opening, my closet had room for each option below with some room to spare! In fact, would you believe me I told you I actually have MORE hanging space in my new two-tier hanging Cubbies than I had in the entire length of the old closet. Most importantly, the cut list for each project is adjustable, so you can size each solution to fit your space and organizational needs.
And now, it’s FINALLY time to share my new, beautiful, functional closet!!! I feel like there should be a drum roll of something…
Click the Images Below to See Each Individual Project
A HUGE Thank You to PureBond for sponsoring this Series. It was a true pleasure working with their products. Click HERE to learn more about this series and PureBond’s formaldehyde-free hardwood plywood.
Thank you for reading!! If you like these projects, please share them with your friends!






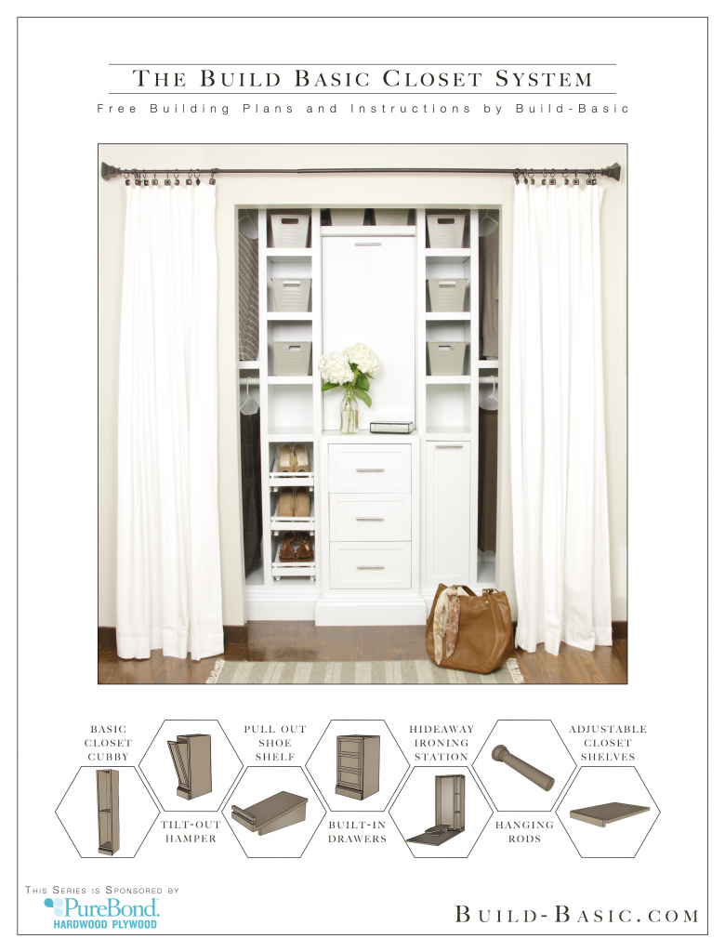
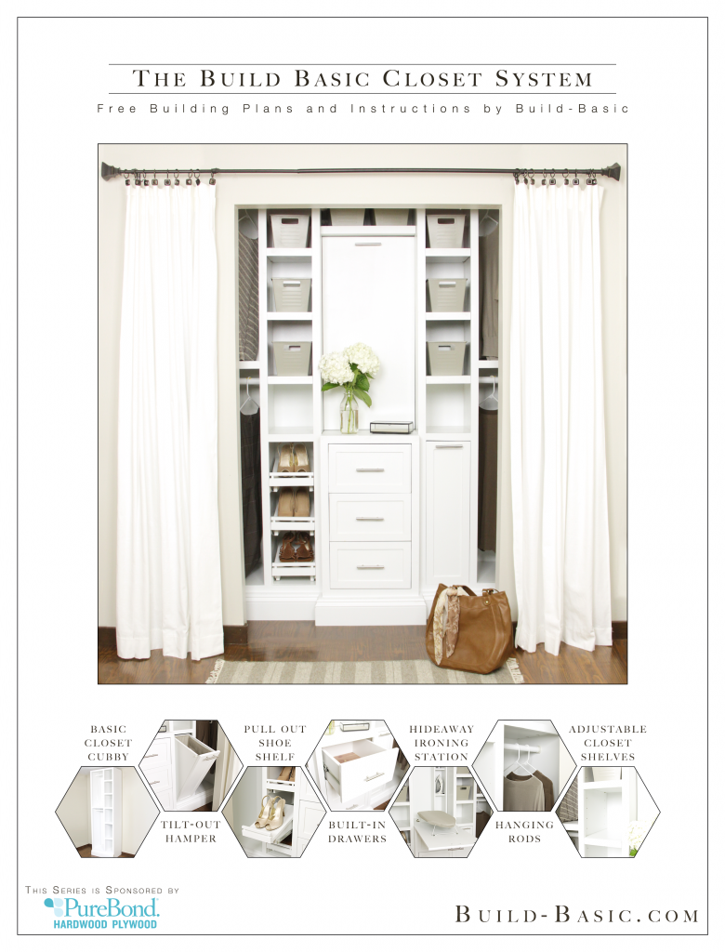
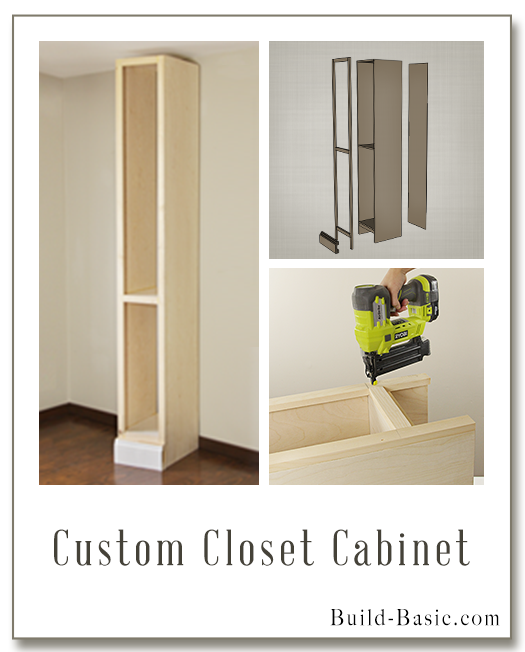
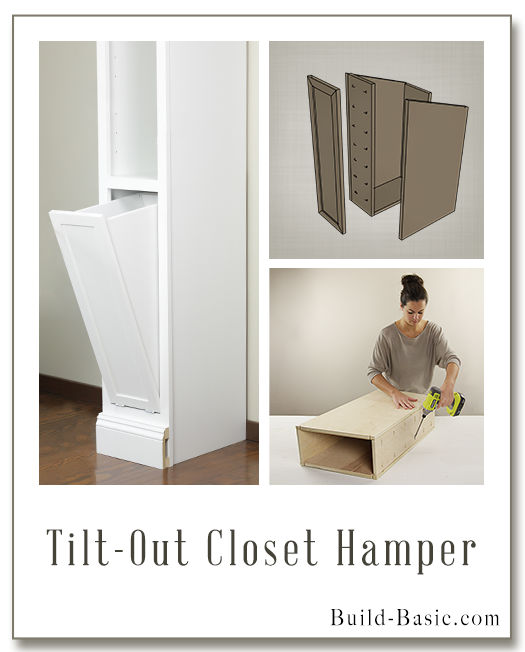
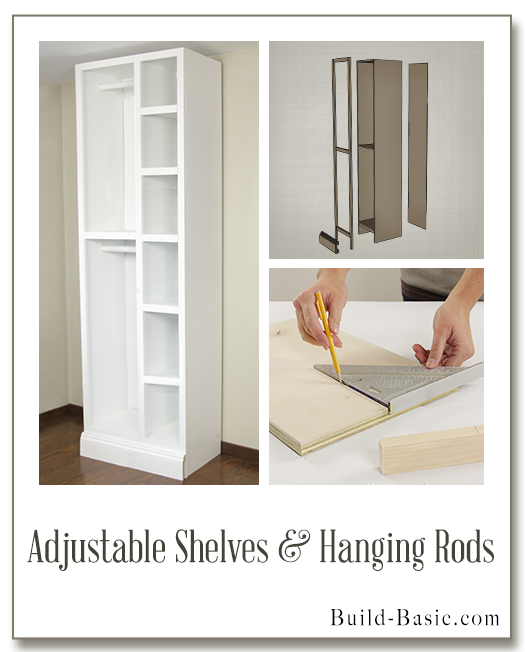
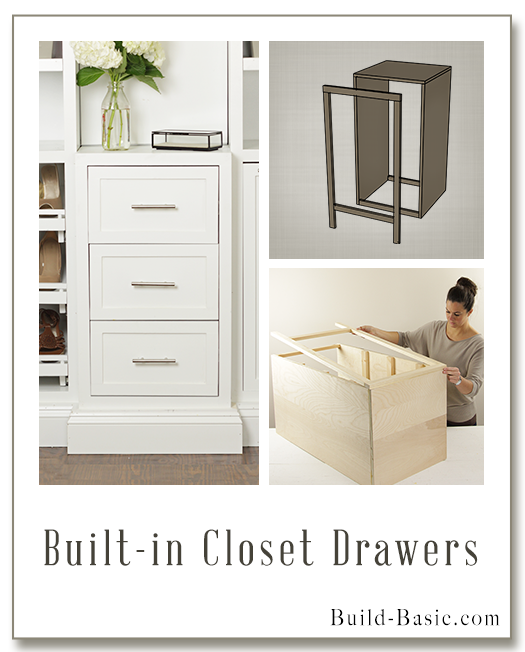
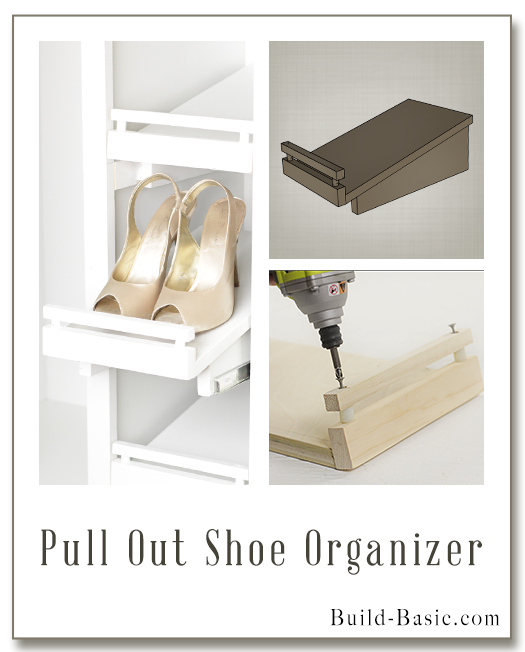
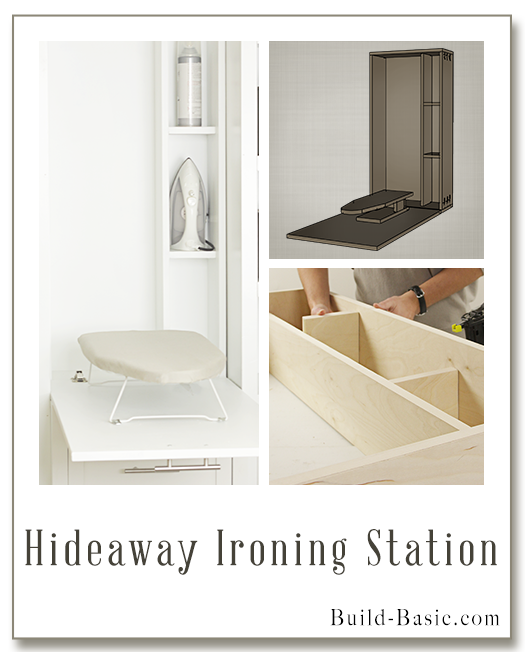
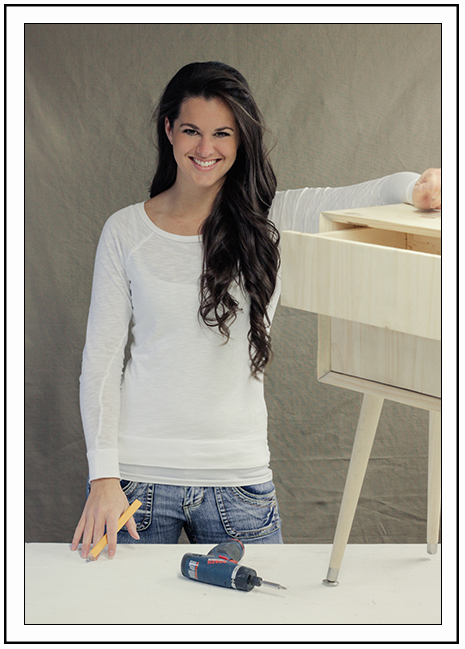





Deborah Hope
Absolutely wonderful!
Pat
Looks really nice, but where do you hang clothes? I only see room for a few things and if they’re beyond the doorway, it seems like it’d be hard to access them. Not a fan of the curtains either. I’d rather see double doors. Sorry to be a downer. I think the organizer looks great but probably not in small closets. i think your tutorials were super too. I just installed double clothes bars in mine. One high and one lower. Doubles the hanging space and still have room for a shelf on top.
DeAnna
I was actually wondering the same thing….How do you access the hanging parts?? Love the system though and plan to use it in my master bedroom during the upcoming remodel. Thanks for the plans!
Jenn Post author
Hi Pat and DeAnna,
Thank you for asking this question. You’ve made me realize that the photo makes the hanging sections look almost obsolete! The closet is actually quite wide and deep, and so there’s over a foot on each side of the opening for hanging clothes that’s actually very easy to reach, but doesn’t show well in the photo. I’m thinking of retaking the photo from an angle so the hanging section is easier to see, and so you can get a better feel for how deep the closet is versus the flat look of the photo now…..
Also, Pat, to address you curtain comment, I like double doors better too;) I’m planning to create free building plans for closet doors in the future, but wasn’t able to complete them in time for this photo.
Again, thank you both for weighing in!!!
–Jenn
DeAnna
I figured it must be a photo/depth issue…but wasn’t sure… looking forward to the door plans also!
Janie Parks
Fabulous
Jenn Post author
Thanks, Janie!!!–Jenn
Jenn Post author
Thank you, Deborah!!! –Jenn
Dick Vaughan
Fantastic job Jenn,
This is just the inspiration I need to get my closet better organized.
Jenn Post author
Yay!!! So glad to hear it!!
Amy
Wow!!! It looks amazing!
Jenn Post author
Thanks, Amy!!!!