This lovely low chest is the happy replacement for our towering filing cabinet of boxy proportions. With nearly four feet of space for hanging files, this beauty will replace our entire four-drawer filing cabinet. With the addition of a sliding tray for keeping office supplies handy, and a built-in fabric bulletin board for posting reminders and inspiration swatches, this chest is sure to be a welcomed addition to our office space. Though it has a few more steps than they typical Build Basic project, I can assure you that the straightforward cuts and detailed instructions make this build much easier than you’d think.
TIP: Click the image above to reveal the free building plans. Click the tabs below to see the tools, materials and cut list.
NOTE: This article contains affiliate links. Click HERE to learn more.
Cost: $70
Time: 4 Hours
Difficulty: Moderate. While this project has more steps, the simple cuts and pocket-hole assembly make it a straightforward build.
Plywood Panels
- ¾ inch Plywood Sides – 2 @ 16″ H x 13½” W
- ¾ inch Plywood Front and Back – 2 @ 16″ H x 43½” W
- ¾ inch Plywood Floor – 1 @ 43½” W x 13½” D
- ¾ inch Plywood Lid – 1 @ 48″ W x 17¼” D
1 x 2 Stiles, Rails and Cleats
- 1 x 2 Vertical Stiles (Front and Back) – 4 @ 13 inches
- 1 x 2 Horizontal Rails (Front and Back) – 4 @ 43½ inches
- 1 x 2 Horizontal Rails (Sides) – 4 @ 13½ inches
- 1×2 Cleats – 4 @ 13½ inches
½ x ¾ inch Tray Track – 2 @ 43½ inches
2×2 Legs – 4 @ 18 inches (See our How to Taper Legs tutorial and video HERE)
Office Supply Tray – See our full tutorial and cut list HERE
Fabric Bulletin Board – See our full tutorial and cut list HERE
Steps
1. Cut the Parts
Using the
miter saw and cut list above, cut the 1 x 2 Stiles, Rails, and Cleats to size. If the plywood pieces weren’t sized at the homecenter, try our
DIY Cutting Fence with a
circular saw to create nice, straight cuts.
 2. Prep the Stiles and Cleats
2. Prep the Stiles and Cleats
Using a Kreg Jig and Bit adjusted to a ¾-inch-depth, drill two pocket-holes in both ends of each Stile and Cleat.

3. Prep the Panels
Using a
Kreg Jig and Bit adjusted to a ¾-inch-depth, drill three pocket-holes along the sides of the Front, Back and Side Plywood Panels where they’ll connect to the Legs.

4. Mark the Rails
Lay the 1 x 2 Rails parallel on the work surface. Make two marks on each board that are 13½-inches and 14¼-inches from each end. The two vertical Stiles will set between these marks.

5. Assemble the Stiles and Rails
Place the Stiles between the Rails, aligned with the marks made in Step 4. Apply
wood glue to the ends of the Stiles, and then clamp them in place. Using a speed square, adjust the parts. Using a drill/driver, drive 1¼-inch pocket-hole screws through the pocket-holes in the Stiles, and into the Rails to hold the parts in place. Repeat to create the second Stile and Rail assembly for the back of the Chest. Joining the Stiles and Rails before attaching them to the Panel will help hold their joints tight, and prevent separation later on.

6. Add the Panel
With the pocket-holes facing upward, apply wood glue surface of the 1 x 2’s. Lay the Plywood Panel onto the 1 x 2’s, flush with the ends of the Rails.

7. Secure the Panels
Using a
pneumatic nail gun, shoot 1¼-inch finish nails through the panel and into the Stiles and Rails. Repeat Steps 6 and 7 to attach the remaining Plywood Panel to the second Stiles and Rail assembly.

8. Taper the Legs (optional)
If you wish to taper the Legs, like we did, click over to our
How to Taper Legs Tutorial. The Legs on this project have two adjoining 2-inch-tall tapers that inset ½-inch at the base.

9. Attach the Legs
Place the Leg along the edge of the assembled front wall, flush with its top edge. If the Leg is tapered, position the tapers facing upward and inward toward the wall, as shown. Using a drill/driver, drive 1¼-inch pocket-hole screws through the Wall and into the Leg.

10. Assemble the Sides
Place two Rails parallel on the work surface. Place a Plywood Side Panel onto the Rails. Adjust their positioning until a Rail sets flush with the top and bottom edge of the Plywood Panel, and the ends of both Rails run flush with the sides of the Panel. Remove the Plywood, apply wood glue to the surface of the Rails, and then position the Plywood back in place. Secure the plywood by shooting 1¼-inch finish nails through the plywood and into the Rails using a pneumatic nail gun.

11. Attach the Side Walls
Apply wood glue to the edge of the Side Wall. Using a scrap block, clamp the Side Wall on edge on the Leg, making sure the face of the Rails run flush to the outside face of the Leg. Check that the Side Wall is plumb (perfectly vertical) using a speed square–make adjustments if necessary. Drive 1¼-inch pocket-hole screws through the Side Wall and into the Leg to hold it in place. Repeat to attach the remaining Side Wall.

12. Finish the Box Assembly
Lay the remaining Wall facedown. Apply wood glue to the exposed edge of each Side Wall. Place the assembled Walls onto the remaining Wall and Legs so that the Side Walls align with the Legs. Using a speed square, adjust parts. Clamp a scrap block against the Walls being joined to hold the parts in place. Drive pocket-hole screws through the Sides and into the Legs to secure the last Wall in place.

13. Add the Floor Cleats
Apply wood glue to the ends of the Cleats. Position the Cleats so that the pocket-holes are facing downward, and then slide them into the assembled box until they run flush with its bottom edge. Position two Cleats at the ends of the opening. Evenly space the remaining two Cleats near the center of the opening. Drive
1¼-inch pocket-hole screws through the Cleats and into the front and back Walls, as shown.

14. Insert the Floor
Stand the assembled box upright. Drop the floor into the assembly so that it rests on the Cleats. Using a pneumatic nail gun and 1¼-inch finish nails, nail though the floor and into the cleats to hold the plywood Floor in place.

15. Attach the Tray Cleats (Optional)
If installing a Sliding Tray, glue and nail a ½ x ¾-inch Cleat to the inside of the front and back Walls. The Cleats should run 3½-inches from the top edge of the Walls to create enough space for the Tray to set above and the hanging files, and to allow room for the thickness of the Bulletin Board once the Lid is closed.

16. Build the Tray (Optional)
If adding a Tray, follow our full tutorial for assembly
HERE.

17. Position the Hinge
Once the entire assembly is painted, it’s time to install the continuous hinge. First, center the hinge on the back edge of the assembled Box. Let the knuckle of the hinge rest flush with the outer edge of the Rail so that the remaining side of the hinge flops over. Clamp the hinge in place. Using a
drill/driver fitted with a pilot bit (drill bit sized to the thickness of the screws included with the hinge), drive shallow pilot holes into the center of each screw hole in the hinge.

18. Install the Hinge
Center the hinge along the back edge on the underside Lid. Clamp the hinge in place, and then drill shallow pilot holes in the center of each screw hole. Attach the hinge using the screws provided. Now rest the remaining side of the hinge on the box, aligned with the pilot holes. Install the remaining screws to secure the Lid to the box. Additionally, install a support hinge to hold the lid open safely while in use.

19. Add the Fabric Bulletin Board
If adding a Fabric Bulletin Board, follow our full tutorial
HERE.

20. Place the Hanging File Frame
Place the hanging file frame into the base of the box. Set hanging files onto the frame, and then insert folders.

MORE BUILDING PLANS
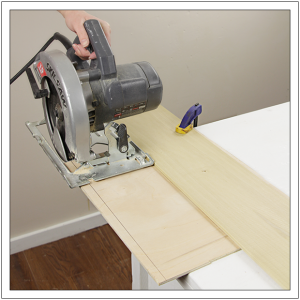
 2. Prep the Stiles and Cleats
2. Prep the Stiles and Cleats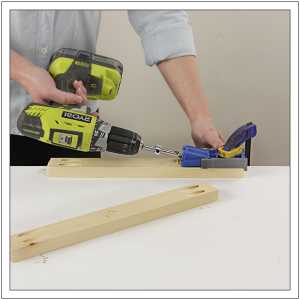
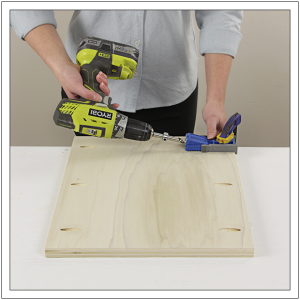
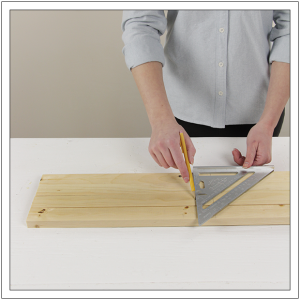
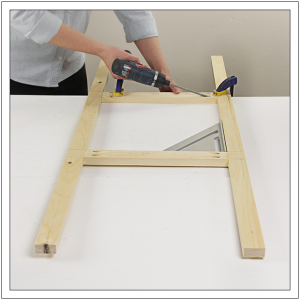
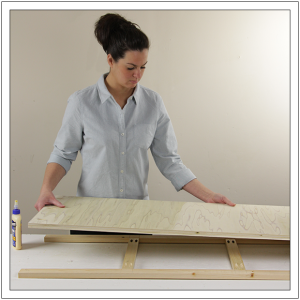
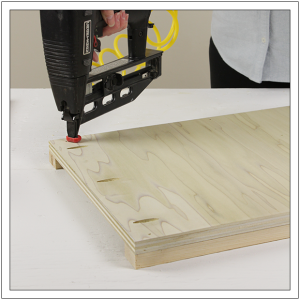
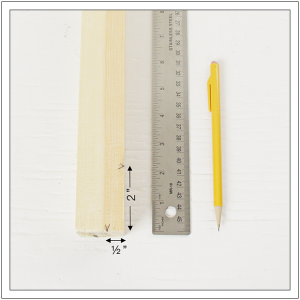
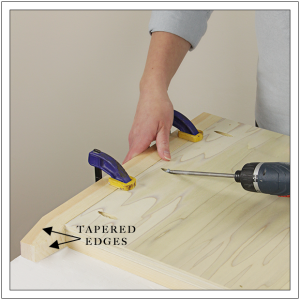
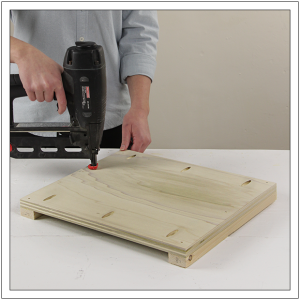
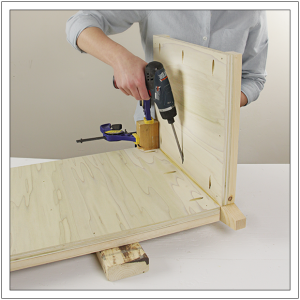
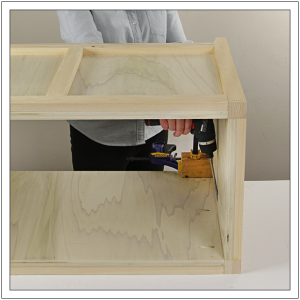
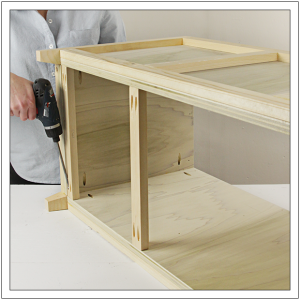
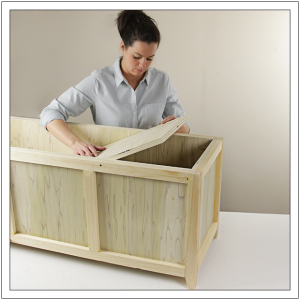
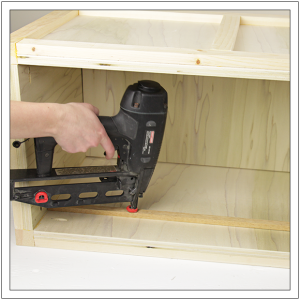
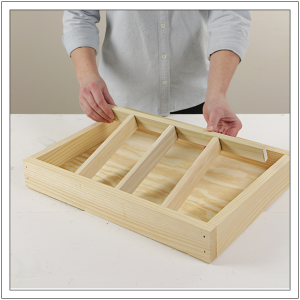
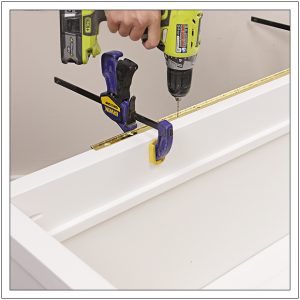
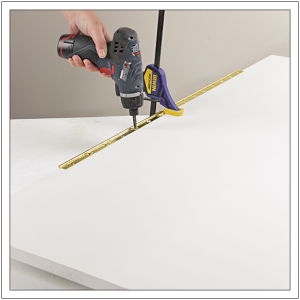
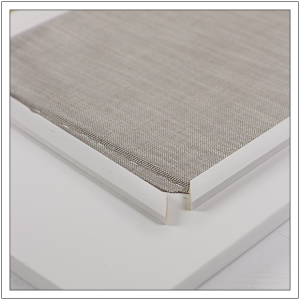
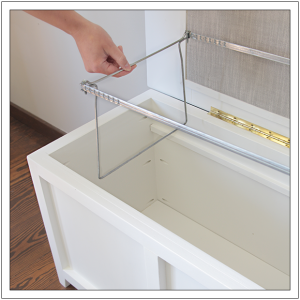





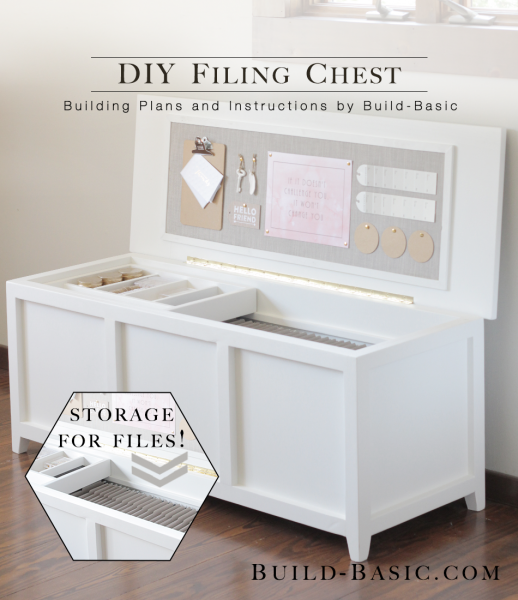
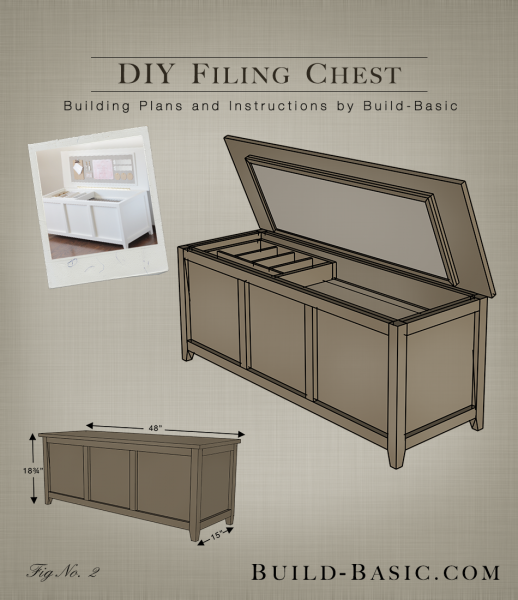


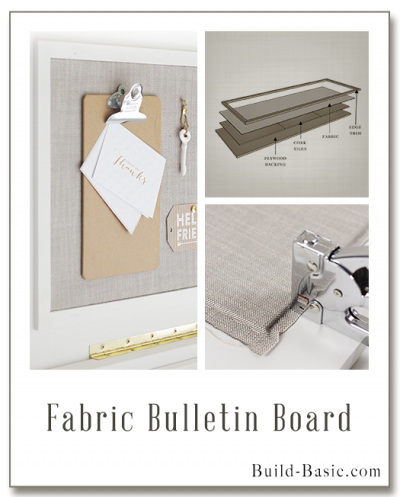
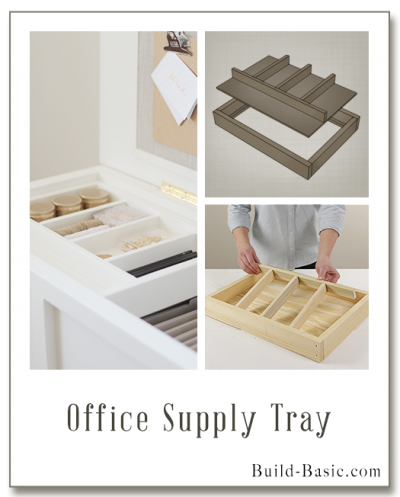
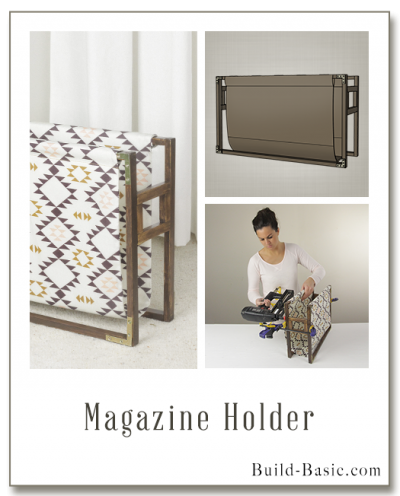
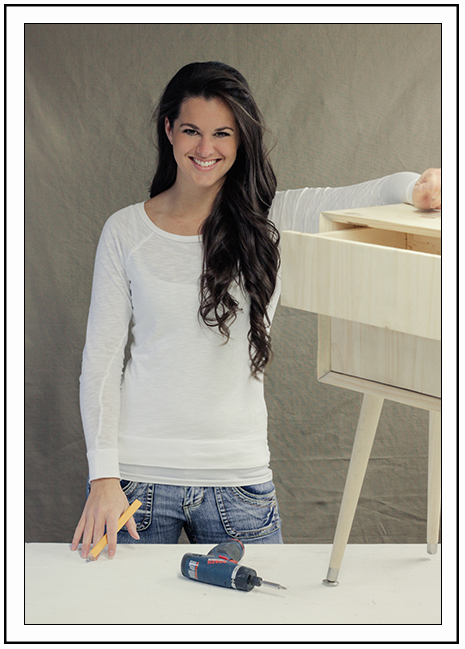





Jessi
Would this be sturdy enough for an adult to sit on as a bench?
Anonymous
Can you please do a kids toy chest or storage bench?
Farhan Ahsan
Wow. This just looks amazing. I would love to be able to make something like this someday.