If you’re looking for clutter-free DIY storage without the complexity of building drawers–or using any fancy tools for that matter–this simple basket cabinet is a perfect solution. The paneled sides and shelves may make this cabinet look complex, but underneath it’s just a series of basic parts screwed together. And with endless basket options, the look of this cabinet easily adapts to any style.
Baskets Credit: Ashland Family Hearth Basket from Michael’s Stores
Cost: $65 (plus baskets)
Time: 5 hours
Difficulty: Moderate. Using a pocket hole jig requires a bit of practice, but is nothing to shy away from if you already know how to use a drill.
(1) ¾ Plywood to make the top. Get a 2×2 “project panel” from a homecenter.
(2) ¼ Plywood to make the sides and shelves. Get two 2×4 “project panels” from a homecenter.
(5) 1x2x8 Boards to make the stiles and rails
(5) ¾x¾ Square Dowels to make the cleats. Get five 3-foot pieces.
(4) Corner Cleats to attach the plywood top
1 inch Wood Screws
½ inch Wood Screws
1 ¼ inch Kreg Pocket Screws
Wood Glue
1×2 Rails (Front and Back) – 8 @ 15 ½ inches
1×2 Rails (Sides) – 4 @ 9 inches
1×2 Stiles (Vertical) – 8 @ 37 inches
¾ x ¾ Shelf Cleats (Front and Back) – 6 @ 15 inches
¾ x ¾ Shelf Cleats (Sides) – 6 @ 12 inches
¾ inch Plywood Top – 1 @ 21 ½ inches wide x 15 inches dee
¼ inch Plywood Shelves – 3 @ 16 ¼ inches wide x 12 inches deep
¼ inch Plywood Sides – 2 @ 34 ½ inches high x 12 inches deep
Steps
1. Size the Baskets
Because we built this cabinet to specifically fit our baskets, we first measured the depth, width and height of each basket, and then sized our lumber parts. We chose equally sized basket, but you could easily adjust the design to fit taller baskets on the bottom shelves and shorter baskets on the upper shelf. Just be sure the baskets are about the same width so the smaller baskets don’t look lost on the shelf. Each of our baskets are 10 ½ inches deep, 15 inches wide, and 9 inches tall.

2. Cut the Stiles and Rails
Using the cut list above, cut the stiles and rails from 1×2 boards. To ensure you’ll have enough material, download the
Board Planning Sheet to divvy up the cuts. Stack equal length pieces together as you cut–this helps track which cuts have been competed and also organizes the pieces for later assembly.
Tip: Stiles refer to vertical piece of a panel or frame while rails run horizontally.

3. Cut the Cleats
Cut the cleats from ¾ x ¾ material. To ensure you’ll have enough material, use the
Board Planning Sheet to divvy up the cuts.

Tip: Buying Cleats
¾ x ¾ trim is often referred to as “square dowels” at the homecenter. Look for it in short lengths in a variety of sizes on low shelves near the molding.

4. Cut the Shelves, Side Panels and Top
Using a circular saw, cut the shelves and side panels from ¼ inch plywood. Cut the top from ¾ inch plywood for a sturdier surface and a thicker edge that will look more substantial. Use the
Board Planning Sheet to layout the cuts on each piece of plywood. Once the pieces are cut, run a piece of sandpaper over each cut edge to remove splinters. Take some additional time to sand the edges of the ¾ plywood top extra smooth and slightly round the corners.

Tip: Buying Plywood
Tip: If the size of your cuts allow, purchase 2×2 or 2×4 sheets of plywood instead of 4×8 sheets from the homecenter. It not only makes it easier to fit the pieces in your car on the way home (bonus if you have a small car like me!), it will also make it easier to handle each piece during cuts. Look for these pieces stacked in a vertical rack near the plywood aisle.

5. Mark the Stiles
Lay all the stiles side-by-side to mark the height of the top edge of each rail. First mark 4 inches from the bottom edge of each stile. Now set four stiles aside. These will be the stiles used to make the frames for the side walls. On the remaining four stiles, make additional marks 15 and 26 inches from the bottom of each board. (Note: We don’t need to mark the height of the uppermost rail because it will be flush with the top edge of each stile.)

6. Layout the Stiles and Rails
Lay the four pairs of stiles parallel on a flat surface. Position the rails between the stiles so that top edge of each rail aligns with the corresponding lines on the stiles. The side frames will each have one upper and lower rail. The front and back frames will have four rails each.

Tool Tip: Kreg Jig Mini Kit
While the term “pocket holes” may seem advanced, Kreg’s inexpensive Mini Jig is the perfect kit to get your feet wet. Not to mention it’s super easy to use. Just adjust the ring on the drill bit to the depth noted in the tools directions, clamp the blue jig on the wood piece (flush with the edge), and voila!

7. Predrill the Frame Pieces
On the Kreg Drill Bit, adjust the stop ring to the position for ¾-inch material. Individually remove each rail from the layout and set it along the edge of the work surface. Position the Kreg Jig flush with the end of a rail and clamp both pieces firmly in place. Now drill a pocket hole into the rail. Repeat on the opposite end of the rail. Repeat on each rail until there’s one pocket hole in the end of every rail.

8. Assemble the Frame Pieces
One-by-one, separate each joint to apply a dab of wood glue. Realign the joint, clamp both pieces in place (not shown), and then use 1 ¼ inch Pocket Screws to secure each rail between two stiles. Wipe away any excess wood glue with a damp rag as you work.

9. Position the Plywood Panels
Set the front and back frames (the frames with four rails) aside. Lay the remaining frames on the work surface with the pocket holes facing up. Now lay the plywood panels onto each frame. Position the panels so that they are flush with the top and side edges of the frame. This means they should also set flush with the underside of the lower rail.

10. Drill Pilot Holes in the Panels
Drill shallow pilot holes through the panels and into the frame. When placing the pilot holes, stay within 1 inch of the edge of the panel to ensure the screws will sink into the stiles and rails. Also, avoid the joints where the stiles and rails meet so that you don’t accidently hit a pocket screw.
Typically, I’d countersink the hole so the head of the screw sits flush, but my countersink drill bit is too long and would drill through the finished side of the frame. Instead, use a large drill bit to create an indented “countersink” over each pilot hole. This allows the head of the wood screw to sit flush with the wood.

11. Secure the Panels
Lift each panel and apply a bead of wood glue to the surface of the frame below. Lay the panels back in place and use ½ inch wood screws to secure them.

12. Mark the Cleat Placement
Lay the plywood panels side-by-side. Using a tape measure, mark 1 ¼ inch from their bottom edges. Using a straight edge or scrap board, mark a line across both panels. Measure and mark additional lines 12 ¼ inches and 23 ¼ inches from the bottom edge.

13. Attach the Cleats to the Panels
Position each cleat so that the top edge is flush with a marked line. Using a drill/driver, drill pilot holes near the end of each cleat so that they run through the plywood and into the stiles. One by one lift the cleats to apply a bead of wood glue, and then secure each cleat with 1 ¼ inch screws. Wipe away any excess glue.

14. Position the Remaining Cleats
Lay the front and back frames flat on the work surface so the pocket holes are facing up. Only the lower three rails of each frame will need a cleat to hold a shelf. To center the cleats, mark a line on each rail that’s 1 ¾ inch from the edge of the frame. Positioning the cleat inside this line will allow the side walls to sit between the front and back walls when they’re assembled.

15. Attach the Remaining Cleats
Lay the cleats across each rail ¼ inch from the top edge of the rail and between the lines marked in step 14. Use a scrap piece of the ¼ inch plywood as a spacer. Drill pilot holes in each end of the cleats and secure them using glue and 1 ¼ inch screws.

16. Prep the Side Walls
Lay the side walls face down and use the Kreg Jig to drill pocket holes through the panel and stiles. Once again, avoid the joints where the rails meet the stiles so you don’t disrupt any fasteners.

17. Assemble the Walls
Stand the front frame against the edge of the side wall and clamp the parts in place (not shown). Screw 1 ¼ inch Kreg screws through the side wall and into the front frame to secure it in place. Repeat until the sides, front and back are all joined.

18. Attach the Corner Brackets
Position the corner brackets so that the top edge is flush with the assembled walls. Using a drill/driver, screw the brackets into place using the hardware provided or ½ inch wood screws.

19. Secure the Top
Lay the ¾ inch plywood top face-down on the work surface. Mark a line 1 ½ inches from each edge. Set the assembled walls upside down on the plywood. Align the walls inside the lines, and then screw through the corner brackets and into the plywood top to hold it in place.

20. Install the Shelves
Holding each shelf on an angle, slide it into place and position it on top of the cleats. The shelf should set flush with the top edge of each rail. I left my shelves floating, but they can be screwed or nailed in place, if you prefer.

21. Place the Baskets
Slide the baskets into place and enjoy your new storage cabinet!

MORE BUILDING PLANS
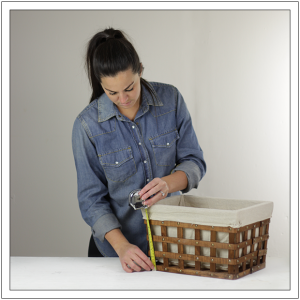

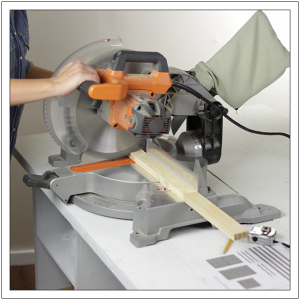

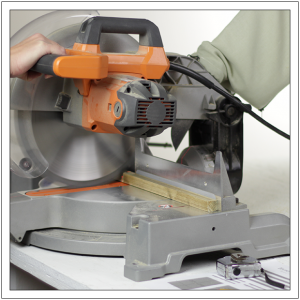

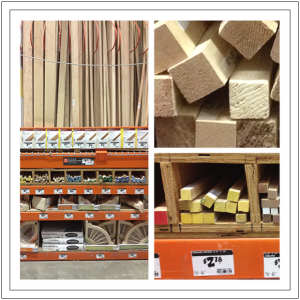

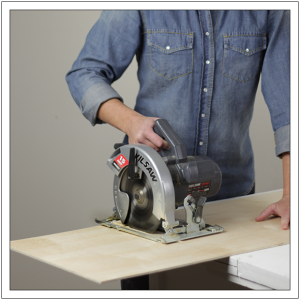

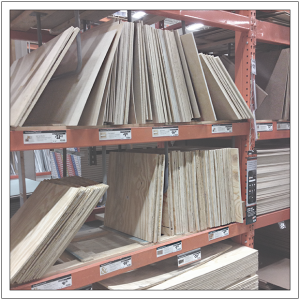

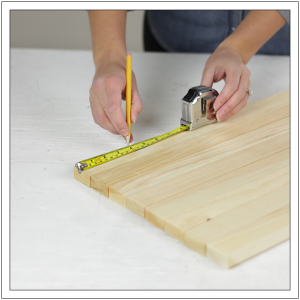

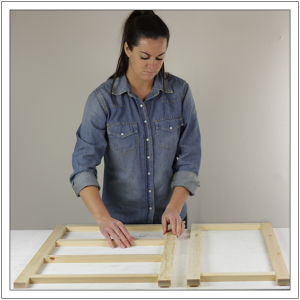

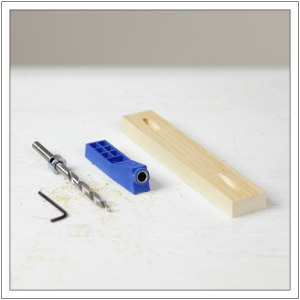

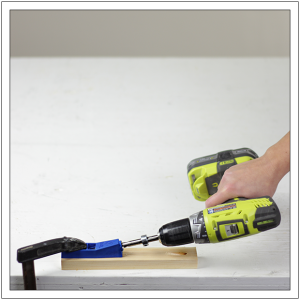

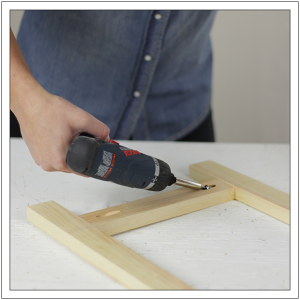

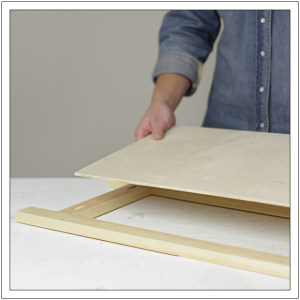

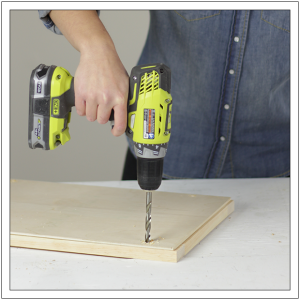

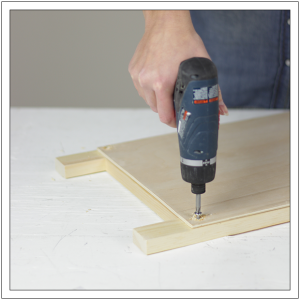

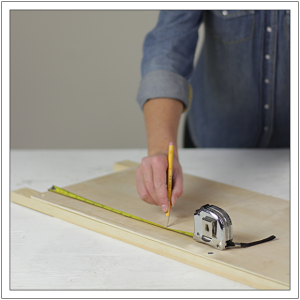

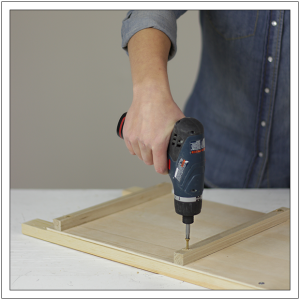

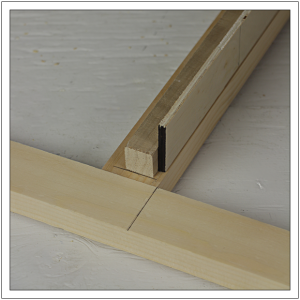

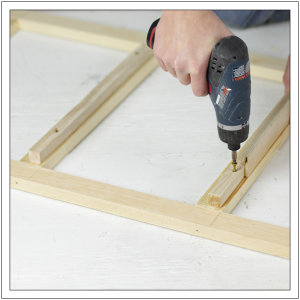

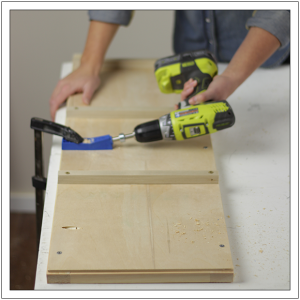

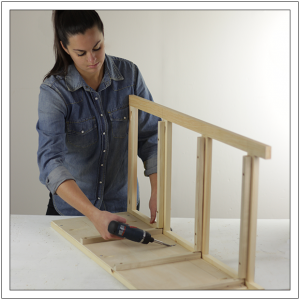

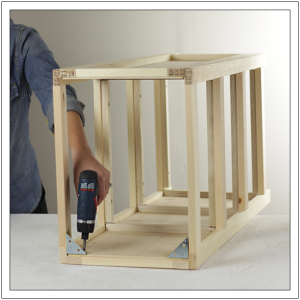

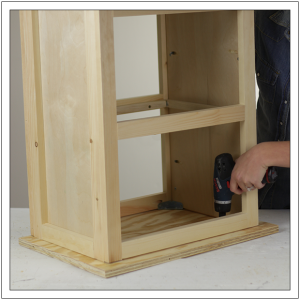

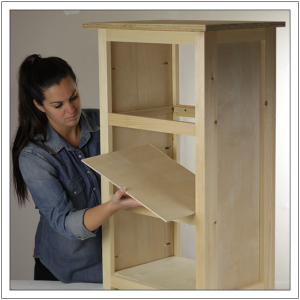

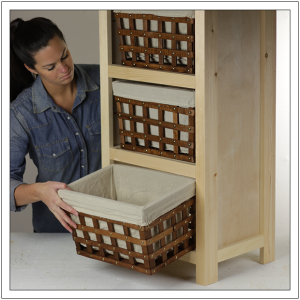






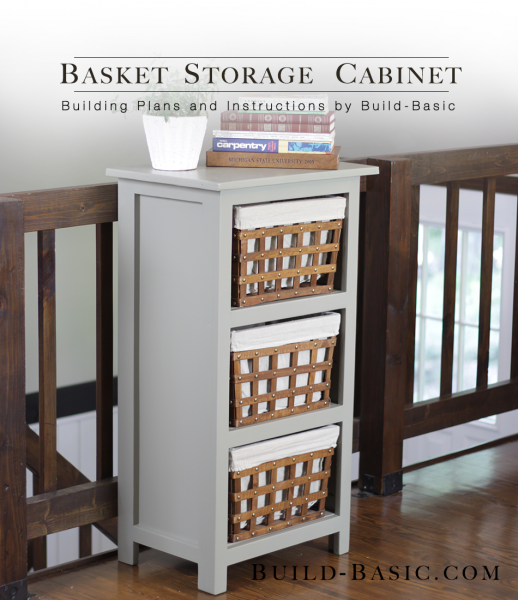
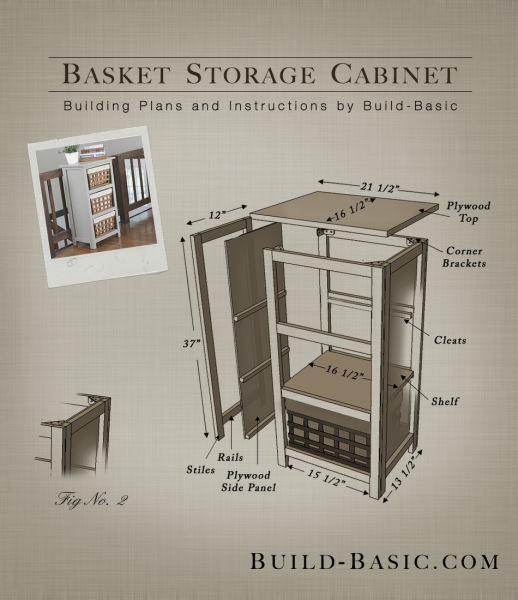


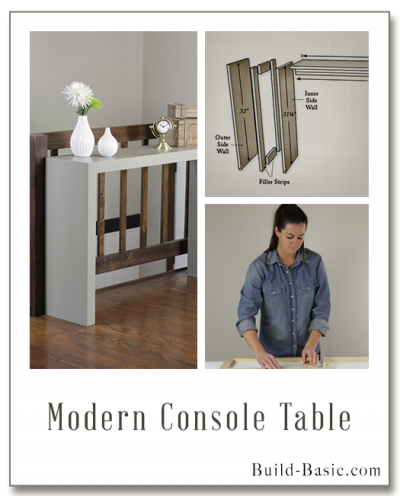
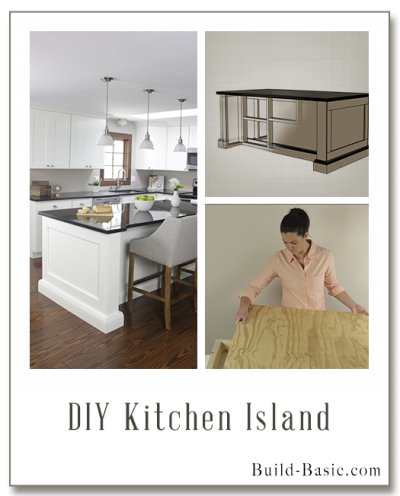
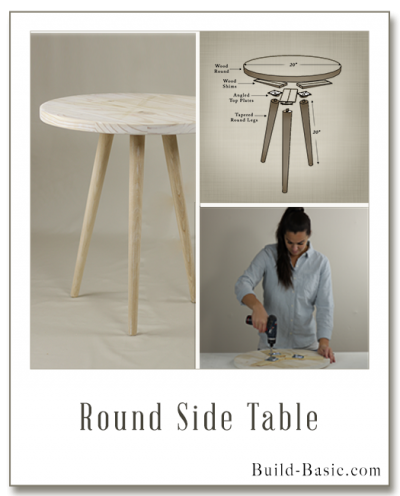
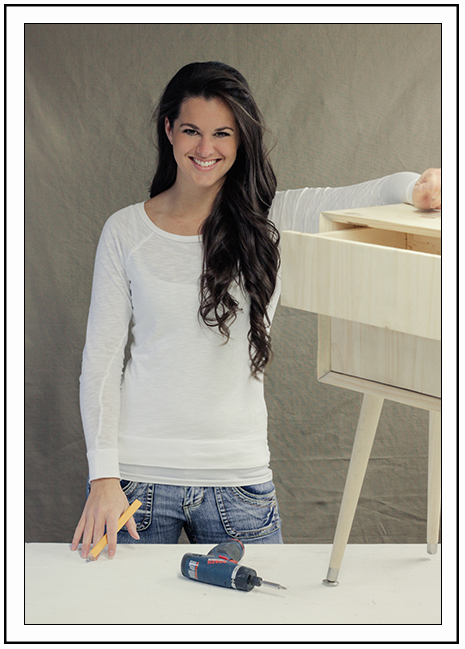





Anonymous
Any tips on finishing? The edges of the painted plywood look very smooth and even in your pictures. I doubt sanding and painting would get results like that with the plywood I have purchased at home depot.
Jenn Post author
Yes! You can either fill the edges of the plywood with wood filler and then sand them smooth, or apply edge banding. Here’s a tutorial I wrote with instructions for edge banding. Hope this helps! –Jenn
https://build-basic.com/how-to-finish-plywood-edges/
Bryan Lassen
Jenn,
I just recently finished building two of these, and I would like to first say thanks for the website and all the projects, my honey-do list just grew, HA-HA. But that’s okay cause I enjoy building furniture. Anyway, one thing I would like to mention is that for future projects, it might be a good idea to call out more specific materials in the materials list, for example the screws. When I was buying the materials for this project I got to the wood screws and picked up 1/2″ #6 wood screws, which turned out to not work with the corner cleats I bought as the #6 head was too small, so I needed to go back and get #8 wood screws. A minor issue and its definitely something i should have paid attention to at the beginning. But for someone who is a novice at this it might help to specifically call out the type of screws. Again thanks for all the projects and I look forward to building more.